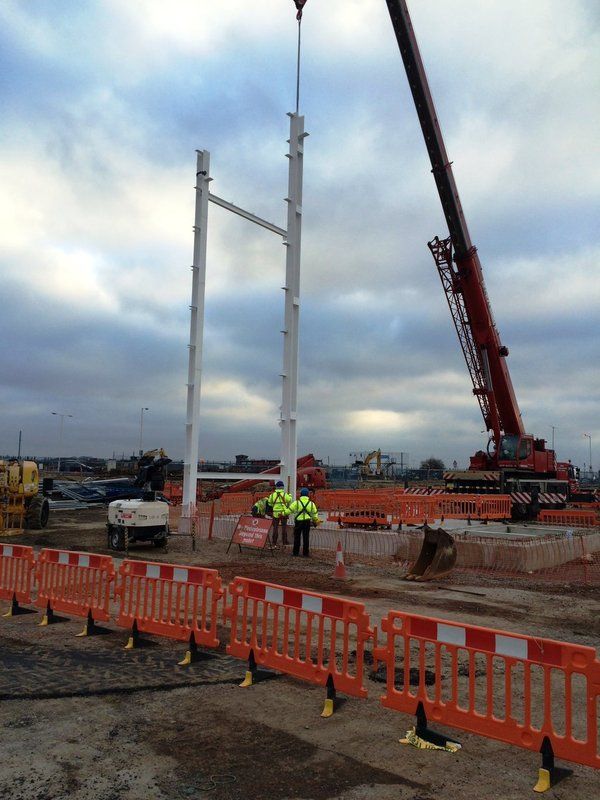Good to see those first columns go in as this is the first steel work of the redevelopment to be erected. I think the other side has a bigger footprint and will be taller, as it has to reach the top of the multistory car park. I had a suspicion they would go in today but I thought I would play safe with my comments.
(Edit with added info) 100m x 20m (link between MSCP and terminal) covered walkway
50m x 15m (link between car parks) covered walkway
Pedestrian link building
3.7 The pedestrian link building will comprise three walkway cores containing lifts,
located at the MSCP and terminal concourse. Core 1 is located at the terminal
concourse, core 2 links to the MSCP and core 3 is accessed from the surface
spaces in the STCP. Each core will include lift facilities.
Component Max. height (m)
Pedestrian link – bridge structure 12.1m
Pedestrian link – Core 1 12.8m
Pedestrian link – Core 2 18.3m
Pedestrian link – Core 3 13.1m (the one that is going in today)

Luton Airport