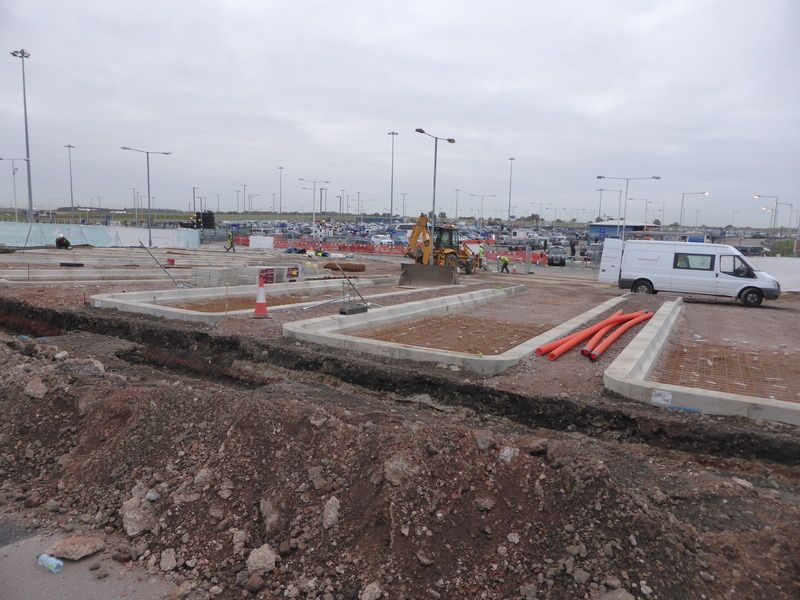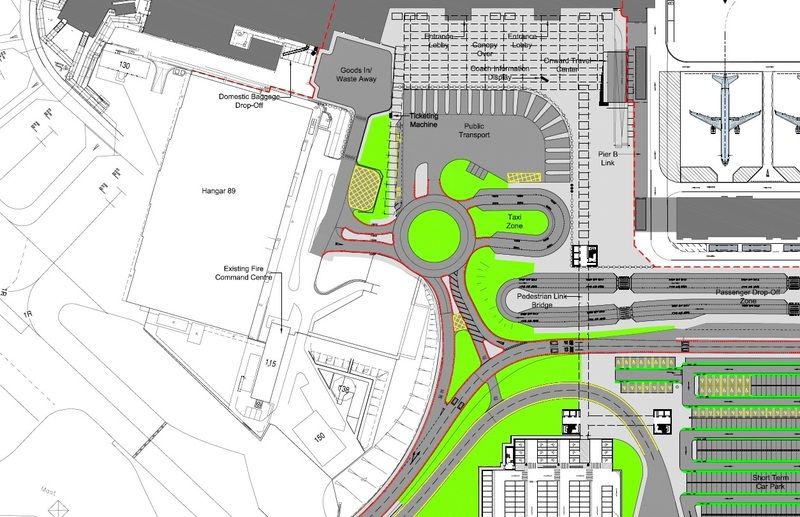The spacing between bays is shown on plans as being 2m although in this photo taken a couple of weeks ago it does look smaller than that. Can't help but feel if two coaches both had their luggage compartment doors open I would struggle to get past and I am able bodied.

Another concern is the actual size of the maneuvering area as some of the reversing spaces behind the bays are not much bigger than the actual coaches. Also as many of the bays are angled reversing coaches are heading for the same spot. What I find strange is that the paved area in front of the bus station and to its side is massive and much bigger than the actual maneuvering area.
As for lifts the pedestrian link bridges that cross the drop off area and road will comprise of 3 sets of lifts. Core 1 is located at the terminal side of the drop off area and will have 3 lifts, core 2 links to the multistory car park and has a pair of lifts and core 3 is accessed from the surface
spaces in the short term car park and again will have pair of lifts.
As can be seen in the plan the dotted lines shows the 3 lift cores linked together via the two bridges.
